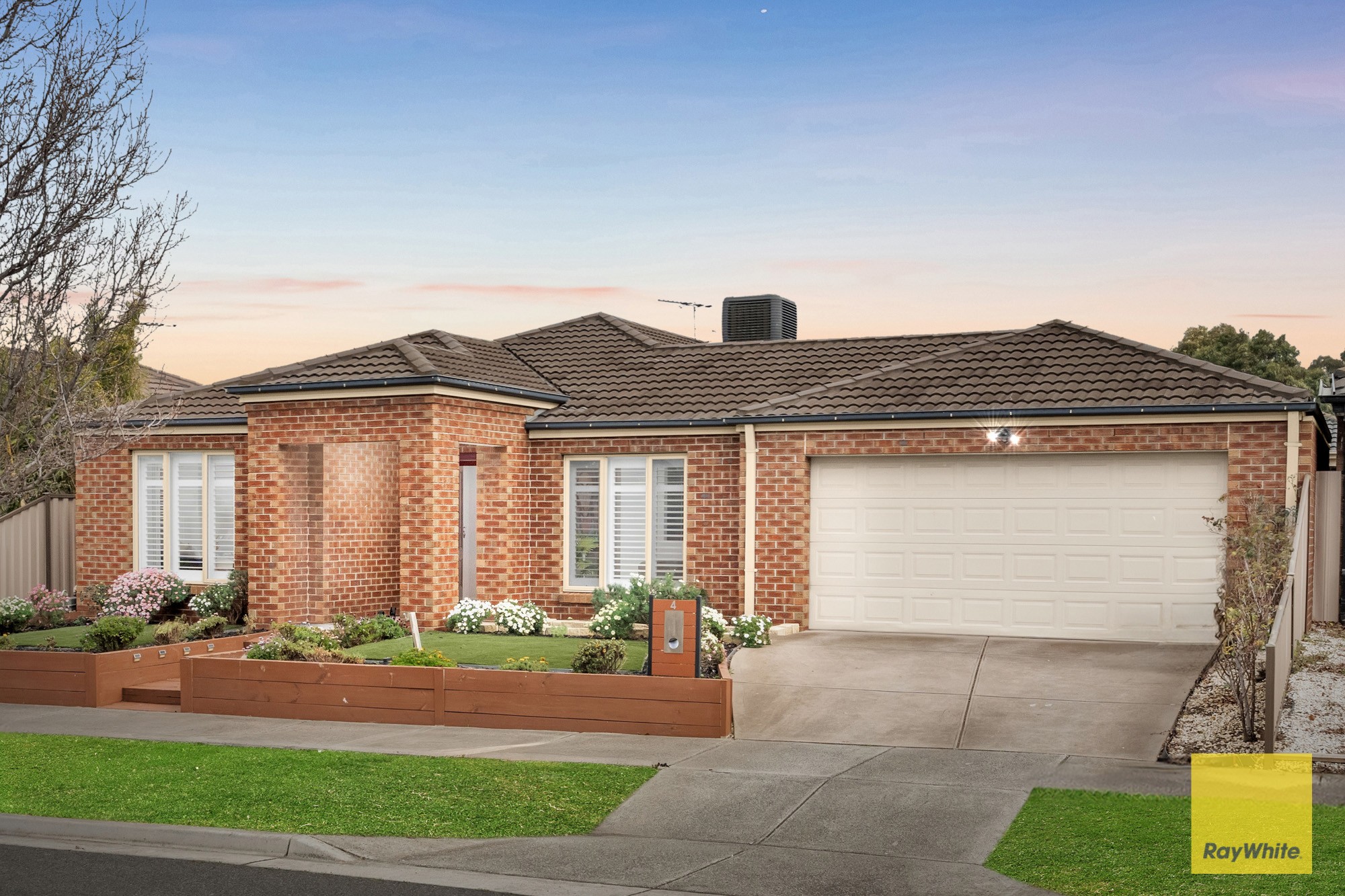Are you interested in inspecting this property?
Get in touch to request an inspection.
- Photos
- Floorplan
- Description
- Ask a question
- Next Steps
House for Sale in Burnside Heights
Spacious Family Entertainer in Prime Burnside Heights Location
- 4 Beds
- 2 Baths
- 2 Cars
4 Peartree Grove, Burnside Heights
Land Size: 510sqm | Henley Built | Kororoit Creek School Zone
Discover your ultimate family haven at 4 Peartree Grove, Burnside Heights! This stunning single-level residence, proudly positioned on a generous 510sqm block with a wide 17m frontage, blends modern sophistication with practical living. Nestled in the heart of the highly desirable Burnside Heights and zoned for the prestigious Kororoit Creek Primary School, this home is a dream come true for growing families seeking space, comfort, and convenience. With pristine tiled flooring, plush new carpets, and a freshly painted interior, this move-in-ready masterpiece exudes timeless charm and immediate appeal.
Step into luxury through the elegant tiled entry porch, where a bright, open-plan design awaits. The gourmet kitchen, boasting European appliance and a spacious walk-in pantry, flows effortlessly into the adjoining meals and dining areas - perfect for hosting unforgettable family feasts or intimate dinners. Adjacent, the expansive family room, complete with direct access to a sun-drenched deck, invites endless movie nights and playtime, seamlessly blending indoor and outdoor living.
Designed for the modern lifestyle, this home shines with multiple living zones: a sophisticated formal lounge, a dedicated study for your home office needs, a vast family area, and a dedicated meals space - offering unparalleled versatility for relaxation, work, and entertainment. The low-maintenance backyard, enhanced by a stylish covered pergola, promises year-round enjoyment and a perfect outdoor retreat.
Indulge in the lavish master bedroom (3.8m x 5.8m), featuring a private ensuite and walk-in robe for ultimate privacy and luxury. Three additional generously sized bedrooms, each with built-in robes, are complemented by a central bathroom with a separate bath and WC, plus a convenient laundry and expansive walk-in linen storage.
Car enthusiasts will rejoice with the double garage (6.0m x 6.0m), offering secure parking for two vehicles and ample storage space. Enjoy serene views of the future adjoining reserve, adding a tranquil touch to your daily life. This impeccable home, with its move-in-ready allure, is your golden opportunity to secure a forever home that has it all!
Key Property Features
• Contemporary Facade & Landscaping - Modern street appeal with established parks at walking distance
• Spacious Bedrooms - 4 generous bedrooms, including master with ensuite & WIR
• Multiple Living Zones - Formal lounge, family room, dining area, and study
• Designer Kitchen - modern appliances, and quality finishes
• Light-Filled Open Living - Sun-soaked interiors with a functional floorplan
• Outdoor Living - Pergola, synthetic lawn, landscaped yard & future reserve outlook
Additional Features
• 2 modern bathrooms with stylish fixtures
• Ducted heating throughout
• Freshly painted interior
• Double remote garage with internal access & rear yard entry
• Walking distance to Kororoit Creek Primary, local parks, shops & transport
Whether you're working from home, enjoying quiet family time, or hosting friends for weekend gatherings, this well-designed home adapts to every lifestyle. With its stylish finishes, intelligent layout, and unbeatable location, 4 Peartree Grove is a rare find in today's market.
Contact Rahul on 0422 024 278 or Nivin on 0424 935 361 today if you have any questions and secure this exceptional family home!
DISCLAIMER: All information contained herein is gathered from sources we believe to be reliable. However, we cannot guarantee its accuracy, and interested parties should rely on their own enquiries. Some images may be digitally staged for illustrative purposes. For a current copy of the Due Diligence Checklist, visit:
consumer.vic.gov.au/duediligencechecklist
510m² / 0.13 acres
2 garage spaces
4
2
Next Steps:
Request contractAsk a questionPrice guide statement of informationTalk to a mortgage brokerAll information about the property has been provided to Ray White by third parties. Ray White has not verified the information and does not warrant its accuracy or completeness. Parties should make and rely on their own enquiries in relation to the property.
Due diligence checklist for home and residential property buyers
Agents
- Loading...
- Loading...
Loan Market
Loan Market mortgage brokers aren’t owned by a bank, they work for you. With access to over 60 lenders they’ll work with you to find a competitive loan to suit your needs.
