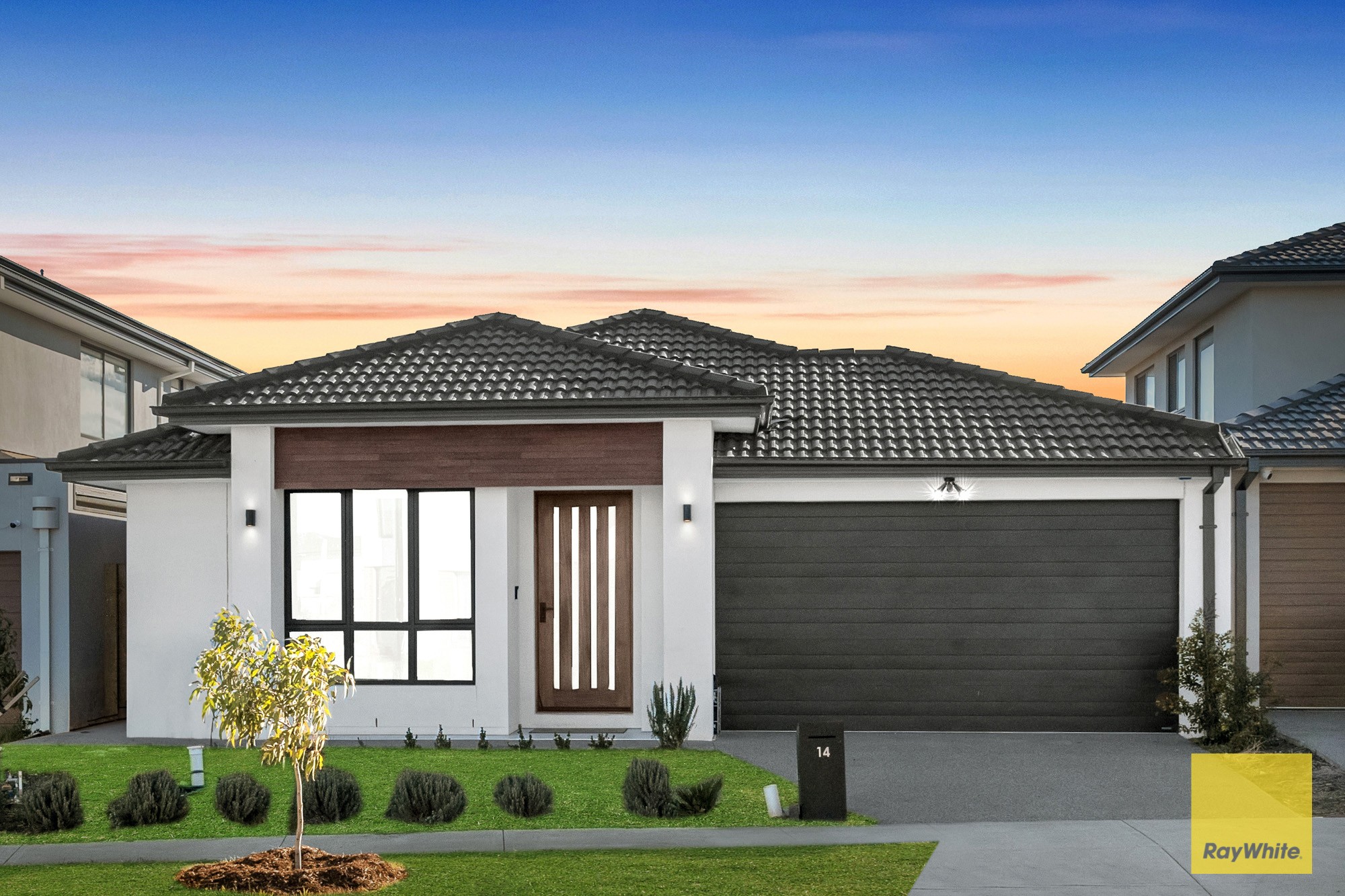Sold By
- Loading...
- Loading...
- Photos
- Floorplan
- Description
House in BONNIE BROOK
Good As New East Facing Gem
- 4 Beds
- 3 Baths
- 2 Cars
Welcome to 14 Ranger St Bonnie Brook where an exceptional opportunity awaits with this sensational residence. This good as new home features a sleek, contemporary façade that sets the tone for modern elegance and curb appeal. Boasting 4 generously sized bedrooms, including two master bedrooms with private en-suite, this home offers ample space for the entire family.
With 3 modern toilets, and high-quality finishes, your daily routines are elevated to new levels of comfort and convenience.
The elegant design features high ceilings and high doors to enhance the feeling of space and sophistication throughout the home, while wooden flooring throughout the house add a touch of warmth and style. The open living and dining areas are ideal for both entertaining and relaxation.
Enjoy year-round comfort with ducted heating and evaporative cooling systems, perfect for adapting to Melbourne's changing climate.
With the heart of the home boasting an exceptional kitchen that would make any aspiring chef glee with delight. Featuring high end quality appliances, ample cabinetry for storage and an extra large walk in pantry will make preparing meals and entertaining friends a delight.
- Modern facade
- High Ceilings Throughout
- Formal Lounge
- 2 Master bedrooms
- 85mm Benchtop in Kitchen
- Soft Close Drawers in Kitchen
- Walk Inn Pantry
- 900mm Stainless Steel Appliances
- Cooling and heating throughout
- Security alarm
- Intercom doorbell
Be quick to register your interest on this great opportunity. Contact Hamilton Orellana on 0426 130 112.
Terms: 5% or 10% deposit, settlement 30, 60 days.
(Photo ID is Required at all public and private inspections)
DISCLAIMER: Every precaution has been taken to establish the accuracy of the above information. All stated dimensions are approximate only. Particulars given are for general information only and do not constitute any representation on the part of the vendor or agent. Some pictures are staged and represent mock furniture that is not included in the sale of the property.
Please see the below link for an up-to-date copy of the Due Diligence Checklist:
http://www.consumer.vic.gov.au/duediligencechecklist
400m² / 0.1 acres
2 garage spaces
4
3
